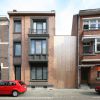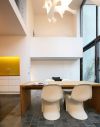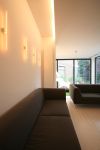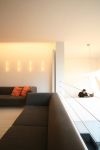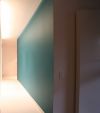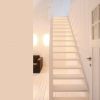Seeing the light.

Seeing the light.
Hasselt 2007
Renovation of the façade and interior of a closed single-family home P.
For the renovation of this terrace house, the designer preserved the existing structure to a maximum. Only the classic room division on the ground floor was opened up. Additionally, an annex was built over the two top floors. This addition was integrated in a large open space with the owner’s workspace. The open space links the two floors and lets in daylight to the full.
The façade was cleaned and an extra floor was added on top of the garage, a cosy spot for the integration of the bathroom. The façade wall was finished in wood, with an integrated garage door, guiding daylight indirectly into the bathroom.
