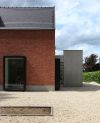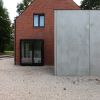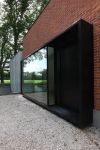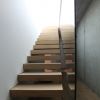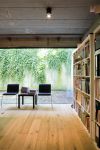The new embracing the old.

The new embracing the old.
Renovation of an open single-family residence.
The pure form of the existing residence was a stimulation to seek a strong contrast between old and new in the renovation. Thus the original form of the residence was respected. The concrete for the new volumes provides a nice counterweight for the brick in the existing building.
The existing residence is treated with maximum respect: steel frames around the windows, and the covered entry door are the only modest, but contrasting elements that have been added to the original building. The extension in poured concrete embraces as it were the existing residence. Visually, the old and the new are completely disconnected from each other. The new volume creates privacy relative to the street and at the same time, thanks to clever window placement, provides daylight and views of the green surroundings at the back.
The old oaks at the edge of the parcel were preserved. The glazed sections in the side facades allow the green giants to play their role in the experience one has in the residence. The play of the sunlight in the leafy or leafless treetops gives each season a different sensation of light and shadow in the living area.
To make maximum use of the available space in this out-of-zone residence, the office section was placed underground. A patio at basement level brings the necessary sunlight to this work space. The retaining wall for the patio forms the starting point for the garden design.
