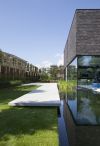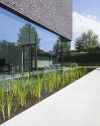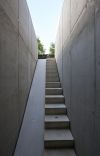Interplay of windows.

This family residence is the final house in a row of houses in a rural subdivision. The residence has a closed appearance toward the street. The front door is concealed in a black facade area. In contrast to the closed front aspect, the openness of the free side and rear aspects provide a maximum relationship with the garden. The open facade sections are glazed from the floor to the ceiling. Thanks to the cold bonding of the glass panes, the window profiles are limited to an absolute minimum.
On the first floor, all the windows have the same measurements.




