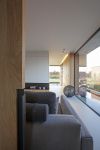Interplay of relief and volumes.

Interplay of relief and volumes.
Design of an open single-family residence.
Relief typifies this design. The windows in the light coloured main volume are recessed in the facade with the exception of a large window down to the bottom. This window section cantilevers and thus underlines its important function: admitting light to the entrance area and housing the vertical traffic in the residence.
The entrance area is included in a dark volume that is shoved into the main volume. A pivoting door blends in completely with the facade image.
Water is a connective element in the design, linking the front and back garden. It adds a sensation to the entry patio and brings life to the large windows in the back facade.
How the chimney is integrated into the architecture is also special.
See photos of this project after completion.







