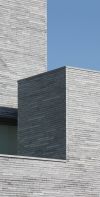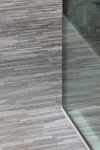Every disadvantage has its advantage.

Every disadvantage has its advantage.
Design and realization of an open single-family residence.
A sloping terrain is not necessarily a disadvantage for a house design. In this project we preserved the slope as much as possible. Via a small recess in the slope of the landscape we opened up a courtyard on which the indoor garages and the area for the practice are located. Thus, the extensively glazed practice area enjoys an abundance of daylight and privacy. By moving the window section in at right angles, a covered entrance area is created.
The private areas are located on the two upper floors. The living areas are on the street side so they benefit from the orientation. The terrace provides the necessary sense of security thanks to the garden storage shed that serves as a buffer to the street.
The terrace at the back of the residence gradually blends in with the landscape behind the house.
The exterior is made of long strips of bluestone. The strip windows follow the horizontal line of the facade. By having the two outer window surfaces recessed relative to the centre section, the designer creates an interesting relief in the window arrangement.




