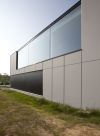Dynamic concrete.

Dynamic concrete.
Maasmechelen 2014
Design and realization of an open single-family residence.
Prefab concrete is certainly not a banal facade material, also in housing construction. That is proven by this residence where the varying width of the panels gives the architecture strong dynamics. The monotone appearance of the light concrete panels is broken by a wallcovering in black sheeting material. Entrances are subtly concealed in these dark facade sections. Large windows in the front and rear aspect establish a relationship between the street and the forest area behind the house.
A bedroom faces the street to benefit from the southern orientation. An indoor terrace guarantees the necessary privacy for this seating space.

