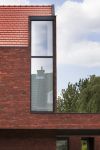Atypical row house.

Atypical row house.
Kontich 2015
Design and realization of a half-open single-family residence.
This residence forms a striking end to a row of houses. The high window and the carport at the side give the whole residence a surprising appearance. The carport provides space for the family car and also leads to the entrance of the residence.
The high window that runs over two storeys is a free interpretation of a dormer. The window area brings daylight into the bathroom and hobby room via a raised ceiling. Because these two spaces connect to this open zone from the side, privacy remains assured.

