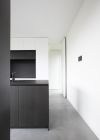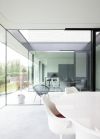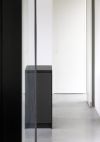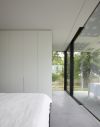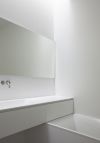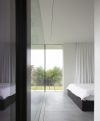Protracted authenticity

Protracted authenticity
Design and construction of a one-family home S. - G.
A long and shallow plot on a slope constituted the main design parameter for this project. The plans fit a 30m long and barely 5.5m deep home onto the challenging plot. Due to the southern orientation of the street, the home presents itself to its surrounds with a very open front. The front garden, too, has been exploited to the full for family life. Privacy isn’t an issue with this approach, since the plot is elevated 4m above street level.
A recess in the slope betrays the presence of the home in the street and also marks the entrance to the indoor garage and entrance hall at cellar level. The entrance is fully indoors to keep the recess in the slope rigid and pure. The glazed entrance zone gives the whole structure the necessary allure.
Above the cellar level a glass drive conveys the location of the living areas. The transparency highlights the front and at the same time offers a panoramic view of the green landscape of Tervuren. A well designed overhang in the entire southern wall prevents overheating in the summer, but ensures passive solar heat in the winter.
The vertical circulation and storage space form a physical and acoustic buffer between the office and living areas on the ground floor. The living areas appear to be one whole due to their openness, yet the individual rooms are clearly defined. A patio separates the kitchen from the dining room and ensures an attractive ray of light on the walls. You can look onto the street from the kitchen thanks to the position in the floor plan. The relation with the patio gives the dining room added value. The big sliding doors make it possible to eat or welcome guests in an indoor-outdoor setting whereby it is just about possible to see the street from some spots.
The closed surface in the front protects the parental bedroom and bathroom from nosy glances. This nocturnal zone forms an intimate world in itself with a covered outdoor terrace which borders on a swimming pool in the side garden. The bathroom has lots of daylight thanks to a skylight. A sliding window in the bedroom frames the view of the surrounds.
This floor manifests itself as a tower, a beacon, in the long living room. It is a children’s zone with a bedroom and children’s room.
The project was a full assignment and you can read more about the furnishing in the interior section.
