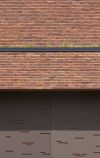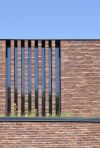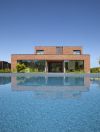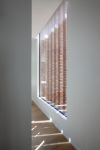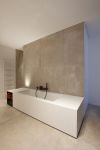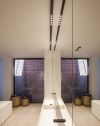Metal as an antipode

The combination of the long red facing brick and the dark metal provides a strong presence in the allotment. The building is an ensemble of a private home and a physiotherapist’s surgery. The front door is positioned further back in the dwelling to keep both functions separate. This has the effect of drawing the surgery area forwards as it were. A skylight provides daylight at the end of the passage to the entrance zone.
The vertical circulation for the home is located on the border between the surgery and private quarters. In this way they act as an acoustic buffer between home and work. The staircase emerges outdoors via an impressive accumulation of facing bricks in front of a huge window. This approach reconciles the entrance of light and privacy. This concept is also found in the rear facade.
Connecting patio
The entrance of light and lines of sight helped to determine the floor plan for the home. A patio with a connecting terrace separates the peaceful lounge and office from the more active dining and cooking area. The open patio walls and open rear facade guarantee optimal visual contact between the space and with the back garden.
The walking distance from the entrance hall ends at the patio where there is a side entrance to both the cosy zone and the eating and cooking area. A hearth wall increases the sense of homeliness in the mini-lounge as against the office, which, in turn, enjoys maximum contact with the garden.
The skylight and open space which shed daylight further back as far as the front door also shed daylight into the bathroom via a window in the open space. And so, the position on the street side benefits from daylight without direct contact with the surrounds.
A window surface links the two floors separately from each other.
A wink at the profession
Every now and then, the profession of a project manager has common ground with architecture. Logisch dat die daar dan graag een knipoog naar maakt. The project manager here operates in the metal industry. Amongst other things, we conveyed that feeling with the profession in the garage doors, which is constructed from big hinged panels which open hydraulically. The metal plates exhibit a brick pattern. A red metal plate at the rear reinforces this highlight. For that matter the brick pattern is also found in the tailor-made letter box. Finally, the corner window is also furnished with a metal frame. The glass surfaces in this frame are glued cold so that there are no visible profiles in the metal frame.

