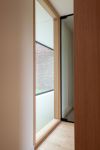A guided walk

After consideration of renovation possibilities, a tabula rasa seemed to be the best option. Starting with a white sheet offered the most feasible chances of achieving an energetic dwelling with the fullest possible relationship with the area of natural beauty at the rear.
The concept is a link in the gradual transition from the urban landscape on the street side to the area of natural beauty at the rear. The home guides residents and visitors via the home and the pool house (a first stretch of water) to the ponds at the back.
The front door is located on this covered walkway. A solid pillar marks the entrance to the home. From this point onwards the side and rear facades are strongly glazed in order to provide a view and daylight.
On the street side, too, a versatile room benefits from light and spaciousness thanks to a curtain wall. Brickwork pillars in various widths in front of the window obstruct unwanted glances from outside.
Still on the same floor, an outdoor patio designed as an extensive green roof brings the evening sun into the versatile room on the one side and into an open space on the other side. The sunlight penetrates via that route to the lounge below.
The landing along the patio creates a diagonal line of sight through the entire floor. A closet offers an ocean of storage space.
The project was a full assignment and you can read more about the furnishing in the interior section.






