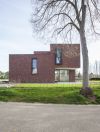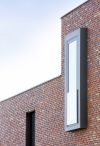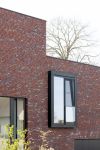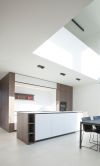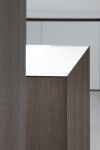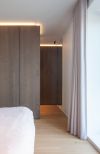enclosed, but welcoming

The project for this home on a corner plot is fully in line with its location and the residents’ wishes. The height of the building is modest on the side of the crossing and then blends in with the sizes of buildings further up the street. On the inside this family dwelling is designed on a split level: This is handy as it makes the stairs less imposing. The placement of window surfaces in the architecture fits in with the internal structure. Another exciting detail in the window design is the variation between projecting and framed windows and recessed windows. The window ratio is applied consistently in all window apertures.
Sneak preview
The northern front wall is an enclosed design. A glazed entrance offsets that closedness and at the same time welcomes visitors. The line of sight from the entrance hall through the living room gives a sneak preview of the spaciousness and abundant daylight in the interior.
Two terraces fully exploit the potential of the south-facing back garden: An open morning terrace near the dining area and a covered terrace near the lounge enable you to enjoy the sun as required from morning to evening.
Moreover, an open space above the dining room captures the sun and draws it deep into the home. The rather closed southern wall keeps out excessive heat.
Central atrium
The dining area serves as a central atrium between the cosy and secluded lounge on the one hand and the kitchen on the other. The open space above the dining room is embraced by an office and a mezzanine, with the latter having a beautiful view of the garden. Both the master bedroom and the guest room have their own bathroom.
The project was a full assignment and you can read more about the furnishing in the interior section.
