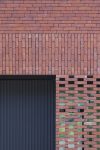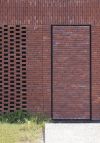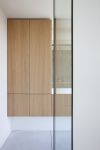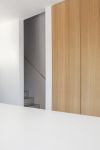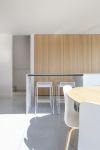Dual unit

A concealed double dwelling is the idea behind this project. The owners of two adjoining plots for semi-open buildings both realised that the architecture of their home could look like one whole structure. Another leitmotif in the project was the attractive view from the slightly sloping ground.
The red brick architecture makes for a powerful appearance, reinforced by the curbstone, the screen wall highlight, and the recesses in the volume. Only the two overhangs in the frontage betray the double entrance area, even though they are construed as being essentially different: for the one dwelling the front door looks out directly onto the street, whilst for the other one the entrance is behind the screen wall. Together, yet each with a different identity.
Not straight indoors
Entering via the small covered area provides a gradual transition between indoors and outdoors. The door in glass symbolises a welcoming gesture. Since the house is higher than the surrounds, this transparent access does not form a risk of full visibility. The lockable entrance hall with a sliding wall creates a transit area which means that visitors do not go straight indoors. The toilet and the cloakroom adjoin this entrance hall.
Behind the sliding door one sees the living area where the residents cook, eat, and sit. Exciting detail: The kitchen island is conceived as an extension of the window ledge.
The covered terrace behind the living room incorporates the same principle as the entrance zone: a semi-transition zone which makes for a gentle transition between indoors and outdoors. The manifold use of glass harmonises with the diagonal sights throughout the home. They ensure lovely panoramic views.
In the extension of the kitchen furniture a staircase leads to the upper floor. This is conceived as purely functional. The landing is seen as a mini-lounge. The big window brings the residents into contact with the street and the surrounds. The receding floor volume impedes outside viewing from street level.
The project was a full assignment and you can read more about the furnishing in the interior section.
